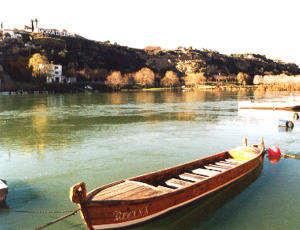
Boat moored showing the width of the river, we were asked if this river dries up, as far as we know records show there has been water here as far back as the Neolithic period.
| Property For Sale - River Ebro |
| www.billinspain.com......
e-mail billinspain@msn.com |
 |
Boat moored showing the width of the river, we were asked if this river dries up, as far as we know records show there has been water here as far back as the Neolithic period. |
| Village House |
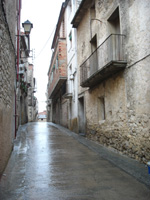 |
House in a village that has all amenities for everyday living. The house has had some structural and other work done to it, such as a steel beam put in place to strengthen the 1st floor, new top flooring, new plumbing and some electrics and 3 new shower rooms, but it still retains some original features such as wood beam ceilings. The house is the white one on the right in the photo opposite. |
| On the ground floor (photo right) there is an entrance hall that still has the original cisterna that was used for the water supply before the village has its own mains, there is also a shower room. On the 1st floor there is a dining/living area with a balcony (photo below), a small kitchen that has a point for an electric cooker and an extractor, and a toilet with a sink. |
|
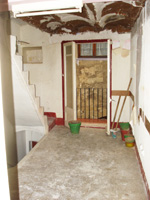 |
On the 2nd floor there is an open area that could be used as a bedroom as there is also a shower room. On the 3rd floor there is a further room which could be a bedroom en-suite as there is another shower room on this floor. The house needs some finishing such as some plastering, decorating, possibly a new kitchen that could be extended by doing away with the toilet and sin, which would make this house into a delightfull property. Code VIL1, Price 93,000 Euros . |
| Village Property |
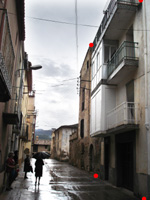 |
Unusual property for sale, the property is the white one in the photo opposite between the red dots. This property is in a popular village that has all amenities for everyday living, and it is in the heart of the wine-growing region of Terra Alta. The part which is for sale is the two top floors. |
| The flat that is on the 2nd floor has an entrance hall, a large lounge/dining room with an open fire, a double bedroom with a balcony, an interior single room, a good size kitchen/dinier that could do with updating, a bathroom requiring updating, a single bedroom and a store cupboard. The floor area of this flat is 87m2. |
|
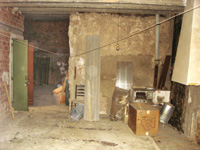 |
The other floor for sale is the top floor, which is at the moment a large open attic space with high a ceiling (photo left), windows to the front with a door to a long balcony that gives views over the roof tops to the mountains (photo below), there is also an old fireplace with the original kitchen with a range. This floor could be converted to further living accommodation and is approximately 74m2. |
This property would make a great investment for someone who could tidy up the 1st floor flat and convert the top floor whilst living in the flat, and combine the two into a duplex, or as separate living accommodation as the two floors are on separate deeds. Code BOT1, Price 100,000 Euros |
|
| Near Reus |
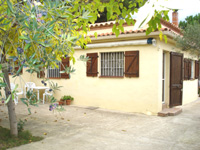 |
Property with 2000 square meters of land planted to a garden with mature shrubs, various fruit trees and a lawn area, all fully enclosed with a fence and gates. The house itself (photo left) has a large patio surrounding it and consists of a hallway leading to the living/dining area (photo below) with a log burner, a fully fitted kitchen, 2 double bedrooms and a large full bathroom. |
| There is driveway and a garage for 1 car with a workshop below, there are 2 cisternas for watering the garden, a log store, a large utility room for the washing machine and pool pump. |
|
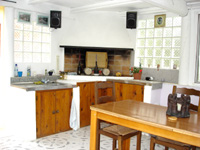 |
The photo to the left shows the outside kitchen with a barbeque and dining area, this leads to the patio area which surrounds the pool (photo below), there is also an outside shower/wet room |
| Barcelona |
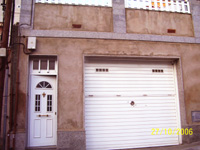 |
House in Barcelona in the area of Verdum. On the ground floor there is a garage large enough for 2 cars, a bathroom, 1 double bedroom, kitchen, a wine store and a small patio.
|
On the 1st floor thereis a large patio of 120m2 with a barbeque area and other garden features. There is a shower room, a single bedroom, a double bedroom, a utility room, a further kitchen, a living room, an office and there is also a garden.
|
|
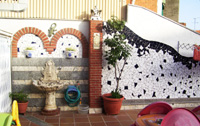 |
The house is situated in a nice area and has wonderful views over the city of Barcelona, and the floor area is 98m2 per floor. Code BAR1, Price 423,150 Euros |
| Village |
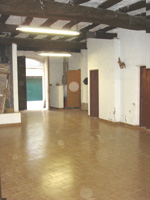 |
Large village house with approximately 135 square meters per floor. The ground floor has a large garage 14 X 7 meters with 3 storerooms, an office and a bathroom. Through the garage there is a long dining room with a fireplace and kitchenette , which then leads into an enclosed 50 square meter courtyard garden (photo below left).. The 1st floor has a living room with a balcony, a dining room, a long gallery style fitted kitchen and dining area, a double bedroom with a balcony, a further double bedroom with a balcony and fitted wardrobes, a single bedroom with a utility room which could be made into an en-suite, and a bathroom. |
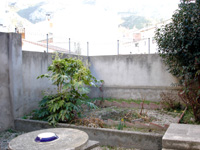 |
. |
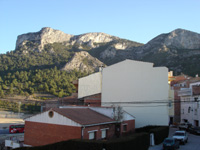 |
.All the rooms are large and retain original floor tiles and plaster coving, but having the benefit of a modern kitchen and bathrooms. The main living area opens out on to a terrace which overlooks the village to the mountains, and has a staircase leading down to the courtyard. Code T4, Price 262,000 euros |
| Small Town |
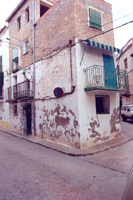 |
A reasonable sized town house over 4 floors that consist of a large entrance hall plus 2 large storage areas and the stairs to the first floor. The first floor has a self-contained flat, kitchen area, living room and dining room, bedroom and bathroom. The second floor has a bathroom, kitchen, single bed space leading to a double bedroom, a large double bedroom or living area. Some work has been carried out on this house. It has new plumbing and waste pipes. |
The third floor has a large attic leading onto a roof terrace (photo right). This property has a new roof and much of the structural work completed but needs finishing off. The house is also only 5 minutes from the River Ebro. Code RR, Price 98,000 Euros for a quick sale |
|
| village |
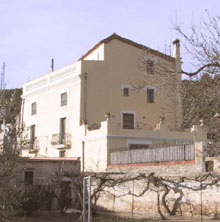 |
20 minutes north west of Tarragona we have this beautifully restored 4-story village house with a nice garden. It is licenced for use as a guesthouse but would make a luxury family home. The present owners have reformed this house, keeping many of the original features and restoring them back to their natural beauty. The entrance door is a large original arched opening that leads into the entrance hall (photo below left) with its original hand made flag stone tiles .Off the hallway there is a 3 meter x 3 meter arched wine cellar, a 2000 litre oil tank for central heating, fitted with a solar tank and connections ready for a solar system, a garage size store room, a store room with the original wash room and deep cisterna with a pump fitted. |
|
|
| Up the stairs on your left is a large utility room and pantry room 3m x 5m fitted with professional cooler units to service the kitchen (photo above right). The kitchen is a fully professional system with stainless steel worktops. |
|
 Dining
area Dining
area |
|
| The kitchen is open plan to the dining area (photo above) measuring 8m x 10m, Off the same area is a nice sitting area (photo above right) with patio doors leading onto the garden which is fully equipped with a brick built outside oven, play room and garden shed. |
|
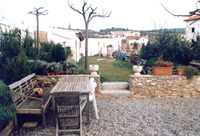 Garden Garden |
|
| On the second floor there are original wood beams, bathroom (photo bottom left) with original rolled top bath and wet room style shower, a large double bedroom with patio doors onto a large patio with views over the village. There is an office/library area with an open gallery overlooking the kitchen from above, and a further large double bedroom. |
|
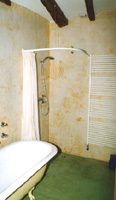 Second
floor bathroom Second
floor bathroom |
Top floor shower room |
| On the third floor there are 3 large double bedrooms with en suites, all beautifully decorated to a high standard. On the fourth floor is a large self-contained apartment with one double bedroom, dining/sitting area, kitchenette and shower room (photo above right) with a massive roof terrace overlooking the complete village and mountains |
|
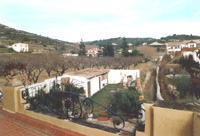 View
from bedroom roof terrace View
from bedroom roof terrace |
|
| This house is half an hour from the coast with a river running through the village, very close to tourist destinations with bed and breakfast bookings for this year if the new owner wishes. It is a house done to high standards and we are pleased to offer it for sale. Price 490,000 Euros, Code H1 |
|
| Country House |
 |
We are pleased to offer this magnificent new built house, currently owned by a local surgeon, built and finished to the highest standards. It is a 2 minute walk into town and sits in 2.4 acres of land connected to a tarmac road, mains water and electric. Enter by the hallway, photo below, which measures 12m x 3m with doors to the living room 8m x 6.5 m, large enough for a large dining area with a log fire. |
It boasts a full sized study 5m x 7m with
access to the master bedroom 5m x 6m with a fully tiled en-suite and walk-in
wardrobe. From the hall there is 3 further large single bedrooms all with
fully fitted wardrobes, 1 large bathroom fully tiled, the hallway has
built in storage 5m long to the ceiling, a further double bedroom with
built-in wardrobes, a large kitchen/diner 7m x 6m complete with a large
lobby area with back access for muddy boots, coats and kitchen storage.
The house has a 5.5 m x 5m basement underground oil-fired central heating
tanks. |
|
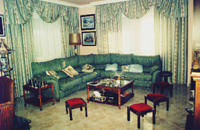 living room
living room |
|
kitchen/diner. 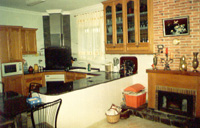 |
Second floor, large open plan living area 11.5m x 8.5m, a further bathroom and utility room 4m x 5m including a large storage space |
The large upstairs living area opens out onto a very large roof terrace 5m x 10m with wonderful views. It has electric gates to the driveway, a carport and a barbeque. Code MDF01, Asking Price 600,000 Euros. For very high quality living |
|
| Casa Pujolet, Large Country Estate House and Grounds |
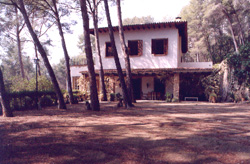 House House |
|
This colonial style house was built 50
years ago with high ceilings, polished oak doors, frames and fittings.
The reception room above is on the left as you enter the large entrance
hall, it is 4 meters wide, 6.5 meters long with beamed ceilings 4 meters
high. On the right of the entrance hall is a large study with private
washroom. |
|
|
| From the entrance hall is the main living/dining area that is 10 meters long by 7 meters wide. The features are on a grand scale, the fireplace above has seating and the dining room table below is over 3 meters long and is not cramped for space. The large display area below is made of polished oak and I have sat a person in front of it and in the right hand side of the fireplace to give scale |
|
|
| Leading from the main living area is a further drawing room and the kitchen, the kitchen is serviced with servants in mind across a separate hallway from the main living area, next to the kitchen is large laundry room and store with a separate access to the stairs to service the bedrooms |
|
|
| The master bedroom terrace measures 4 meters wide by 16 meters long for taking breakfast looking out to the pine covered gardens. The master bedroom is large enough to live in with a log burner and double bathroom that also opens onto the terrace |
|
|
| In the gardens 5 hectares of pine forest with the option of adding a further 19 hectares is a stable block and a pool area |
|
|
| Some details: Master bedroom 6 meters by 4 meters, en-suite 5 meters by 3 meters, patio 4 meters by 16 meters. On this floor are a further 5 double bedrooms, full bathroom and a shower room. The next floor up was designed for servants' accommodation with 4 large rooms, 2 bathrooms but with low ceilings in places. There is further accommodation as a self-contained living area underneath the main house and accessed from the garden. This house with it's oak fittings and large windows was built to last with no expense spared but could now do with tidying up and possibly modernising, in our opinion, but the fittings are of such good quality they will last probably for another 50 years. With the other 19 hectares we feel that some of this may be used to build further housing without imposing, this would make an excellent investment and easily return the money invested. |
| It stands on the edge of an expensive urbanisation close to Reus and will be priced at 1,325,500 euros for the house and 5 hectares of pine forest, for another 19 hectares of pine forest added the total price will be 1,666,500 euros |